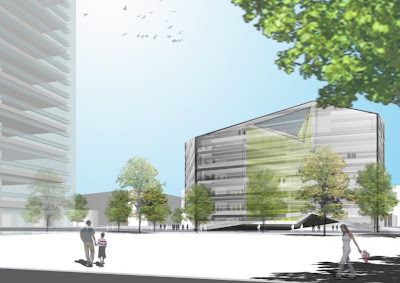









This project adapts Tian-An Group filial office building, a real
estate developer in China, to meet its multi-functional requirements.
The building is initially set up as a temporary house selling
pavilion and turns into an office building after the mission is
complete. Occupying a block-wide site on the corner of two main
traffic streams, the building itself stands for an important business
strategy in the highly new developing west side Shanghai district.














































